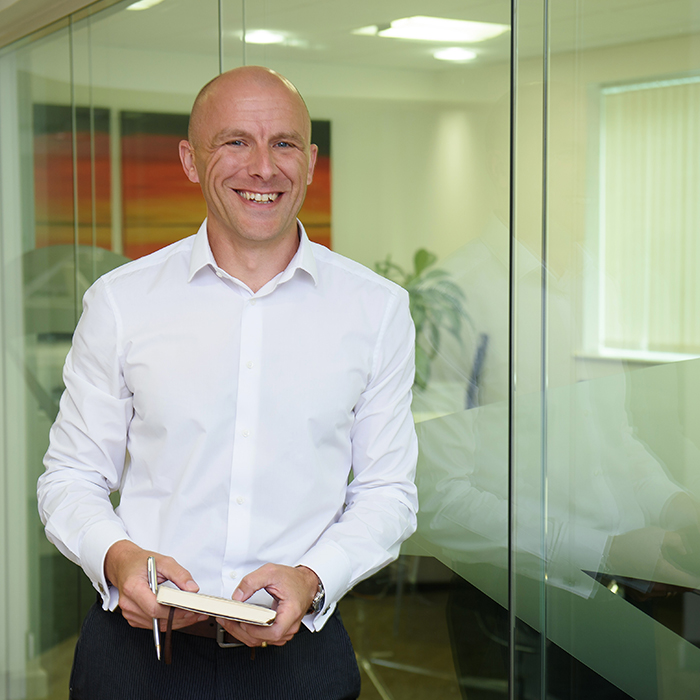Riverlight.
London, UK
Space-making solutions.
Riverlight has one of the most inspiring titles of any project we’ve worked on. Its name reflects the fundamental aims of the project – to showcase the stunning views of the Thames while also letting in as much daylight as possible. The South Bank development is a family of six pavilions, rising in height – all with a North-South orientation. It lies within the Vauxhall, Nine Elms and Battersea (VNEB) regeneration area, which forms a brand new district in Central London.
The space between.
The five-acre site features 752 apartments and penthouses, and various commercial spaces, plus a two-level basement car park. The design also features a ‘third space’ concept – a clubhouse for residents that offers a unique place between home and work.
Refined roof scape.
The thoughtful aesthetic design meant the client was keen to maintain a clean roof scape. Our brief was to ensure no plant was visible at roof level across the six buildings, which range in height from 12 to 20 storeys. As such, we designed solutions that utilised basement plant rooms only, while the energy strategy featured a ground source system to provide cooling to the development.
The result of this work is a sharp roof line that contributes to the development’s clean silhouettes. Our extensive experience in the residential sector, along with a desire to collaborate closely with the wider project and design team, meant the aspirations set out in the architectural concept scheme were fully realised.
