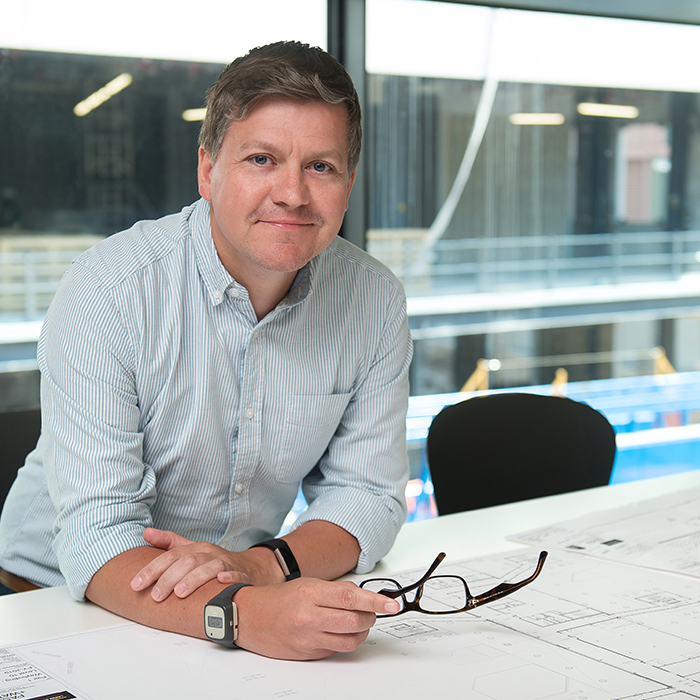Radcliffe Infirmary.
Universty of Oxford, UK
Breathing life into a historic hospital.
The historic Radcliffe Infirmary development was acquired by the University of Oxford in 2007. The university wanted to convert the old hospital site into open-plan offices for its Theology and Humanities faculties and eventual home to the Vice Chancellor’s Office.
Layers of history.
We were challenged with developing designs that would be sympathetic to the Grade II listed building. The layouts were taken back to those originally in place during the 18th century. Internally, its use as a hospital had dictated much of the current character of the infirmary building, with layer upon layer of minor alterations to the original fabric, décor, and services. Once exposed and restored, we had to utilise these attributes while ensuring a modern office environment that met BREEAM aspirations and gave longevity to the building.
Philosophic approach.
Our team worked hard to develop a natural ventilation scheme that achieved the best indoor air quality possible, but didn’t compromise acoustic performance or the conditions imposed by the Grade II listing. It was a meticulous project; we used modelling software to give careful consideration to the design and performance of primary plant, which meant we could benchmark the building. Our Lighting Design team also created stunning bespoke architectural lighting and electrical infrastructure that would sit within the existing building fabric. Throughout, we worked in collaboration with the architect to design a scheme founded upon principles set out by the university’s philosophy. The result is a wonderful working environment for both staff and students alike, which honours the history of such a significant building.
