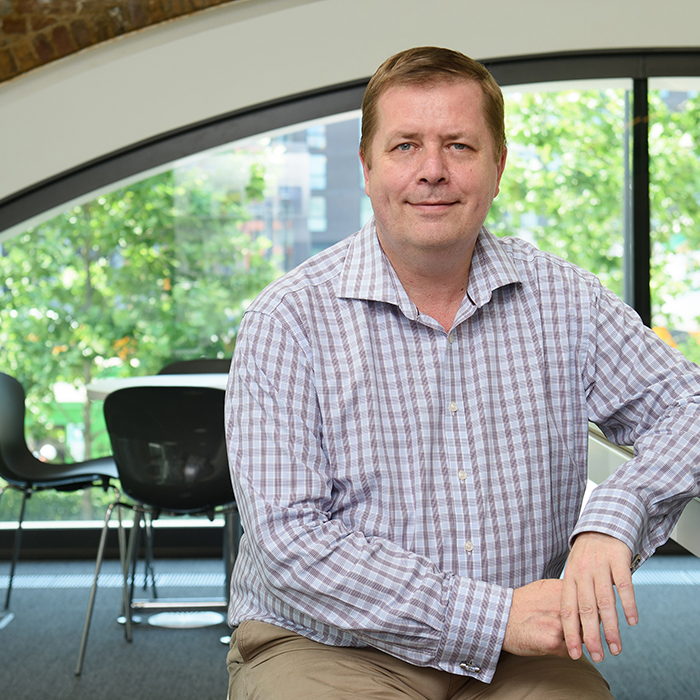John / 04.09.15 / sent 16:22
Turning an office building into a lab facility. Doable?
Chris / 04.09.15 / sent 16:34
Tricky, but we can make it happen... Let's get thinking.
From research to reality.
Pioneering work made possible.
Challenge accepted.
Tackling the global challenges facing society today often requires new ways of thinking. Just as important, though, is the ability to develop new ways of doing. When academics from different disciplines, institutions, and industries come together, ideas can move from research into reality at a faster pace than ever before.
These principles of collaboration inspired Imperial College London to develop a new Molecular Sciences Research Hub – where up to 800 researchers could work side-by-side to make scientific leaps in energy, healthcare, and sustainability. With nine floors of high-specification laboratories making it one of Europe’s densest facilities, the engineering required to make this possible was one of our most memorable challenges.
Featured Content Section
It’s more than just bricks and mortar; the ethos that this building is going to create is what’s most exciting.
Dr Laura Barter, Senior lecturer, Department of Chemistry, Imperial College London
Challenge
Future focused.
The development chosen to house the Molecular Sciences Research Hub started life as a general workplace building. To transform this in to a highly flexible space with specialised laboratories, a tremendous amount of expertise and collaboration was required due to the constraints of the original design.
The new development required innovative technology to fit in to an environment which was not designed to host a new, world class facility.
The new development required innovative technology to fit in to an environment which was not designed to host a new, world class facility.
Approach
A complex puzzle.
The Molecular Sciences Research Hub required our teams’ highest level of collaboration to turn the complex requirements of this project in to reality.
From day one, a problem was how to work with the constraints of the existing building and understand how to squeeze the extensive services required into an environment that was not designed to hold them. There was a delicate balance of demands from each room type that we also needed to address. By installing new risers, new plant spaces, and some clever integrated design in the labs we created a dynamic and productive workspace.
From day one, a problem was how to work with the constraints of the existing building and understand how to squeeze the extensive services required into an environment that was not designed to hold them. There was a delicate balance of demands from each room type that we also needed to address. By installing new risers, new plant spaces, and some clever integrated design in the labs we created a dynamic and productive workspace.
- Client: Imperial College London
- Architect: Sheppard Robson
- Shell & Core: Laing O’Rourke
- Fitout: ISG
- Cost: £120m
Human impact
The right chemistry.
For the researchers now working within the building, its flexibility is everything.
By future-proofing the MEP services so they could be easily modified, we opened a new way of working for the building’s 800 researchers, who can collaborate under one roof in ways they’ve never been able to before.
This approach is already proving its worth, with progressing in many core research areas. Together, they are addressing some of society’s greatest challenges: from understanding diseases and developing clean sources of energy, to meeting the food and water needs of our growing world population.
By future-proofing the MEP services so they could be easily modified, we opened a new way of working for the building’s 800 researchers, who can collaborate under one roof in ways they’ve never been able to before.
This approach is already proving its worth, with progressing in many core research areas. Together, they are addressing some of society’s greatest challenges: from understanding diseases and developing clean sources of energy, to meeting the food and water needs of our growing world population.
Technical impact
Sustainable solutions.
Our work at Imperial College London produced this exceptional building with as low energy-use as it could be. With both teams understanding the advantages of low-carbon solutions, we ensured this highly specialist building could operate as sustainably as possible.
The BREEAM Excellent rating this building has achieved is just the start and our trusted relationship allows us to continually help operate this building in the way it should.
The BREEAM Excellent rating this building has achieved is just the start and our trusted relationship allows us to continually help operate this building in the way it should.
The journey we took with Imperial College London was a true example of like-minded individuals collaborating to turn complex requirements into reality.
Key Figures
1
Advanced nuclear resonance suit
330+
Fume cupboards
9
Storeys
Featured Content Section
We’ve created a new networked research environment that encourages collaboration and innovation.
Professor Alan Armstrong, Head of The Department of Chemistry
