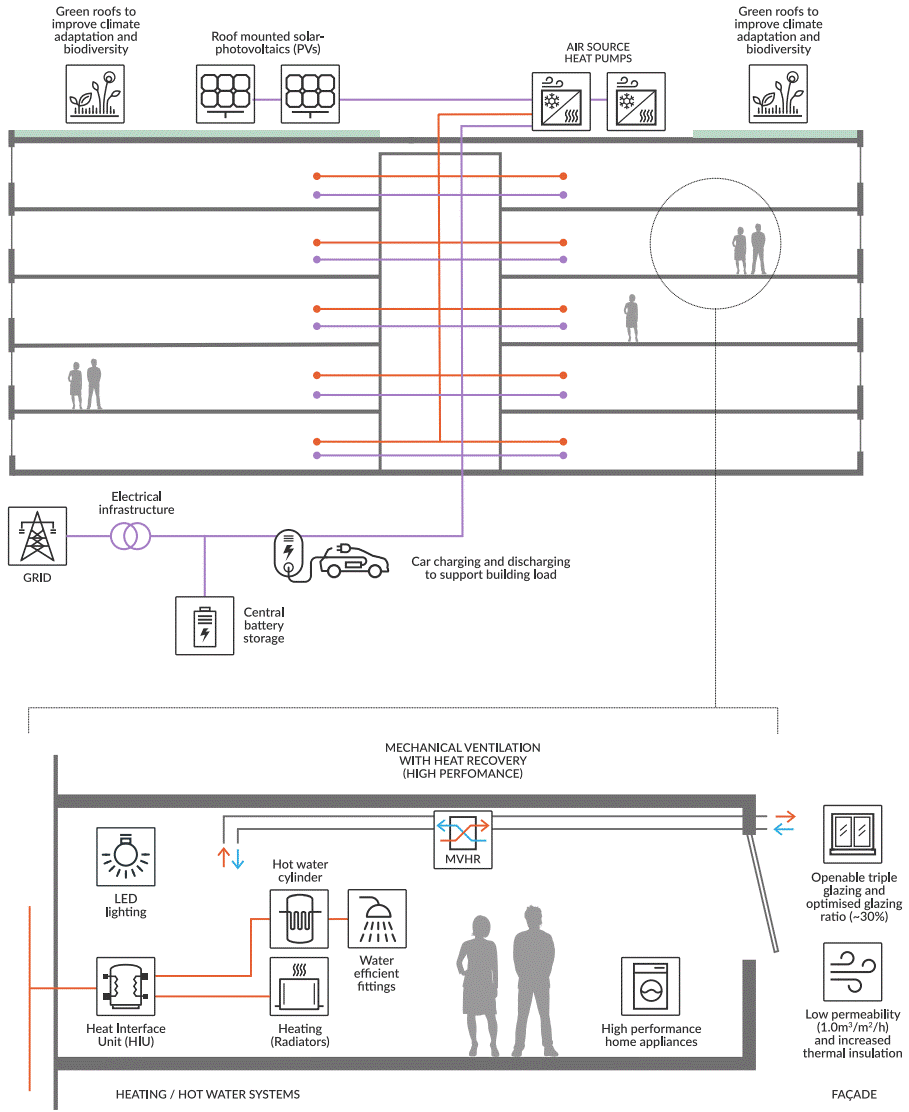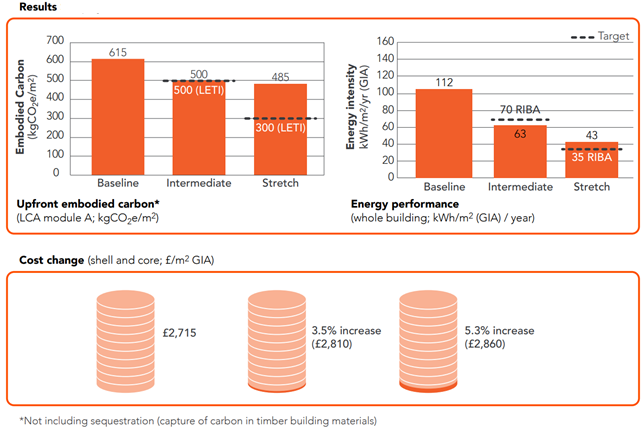Insights
The Net Zero numbers: residential.
Costing new buildings: part 2.
In part 1, we looked at the cost uplift for achieving net zero carbon in a typical office building, as part of our UKGBC study: “Building the Case for Net Zero: A feasibility study into the design, delivery and cost of new net zero carbon buildings” .
Much like the office study, the residential assessment looked at design interventions needed to achieve net zero targets for both operational energy and embodied carbon.
Residential methodology.
Two residential scenarios were explored against a baseline design: ‘intermediate’ and ‘stretch’, with the former intended as a 2025 scenario and the latter 2030 – the point at which all new buildings need to be net zero carbon (whole life).
The residential baseline design was typical of today’s residential buildings, and included:
– 18 storeys
– 208 build-to-rent apartments
– heating and hot water from a central gas boiler
– concrete sub and superstructure with basement and piled foundations using a typical London mix
– mechanical ventilation with heat recovery
– typical fabric performance with full brick cladding on light steel frame
Intermediate design.
The intermediate design retained a similar structure as the baseline, but substituted a standard concrete mix with low carbon cement alternatives. Post tensioned slabs and piles also reduced volume of materials used, and together made a saving of 46% in upfront carbon from structural elements.
Other changes include the masonry wall construction (a lime-based mortar and recyclable powder coated aluminium panels) and an efficient electric heat pump to meet the space heating and domestic hot water demands.
The intermediate residential cost uplift was calculated as 3.5% compared to the baseline scenario; a moderate increase for an incredible reduction in overall energy consumption of almost 45%.
Stretch design.
The stretch scenario is more aspirational – pushing the building structure, fabric, and services to the extremes of what is currently possible.
On the operational side, changes to the hot water system offered the greatest proportional benefits by using an air source heat pump. The structural design intent for the stretch scenario adopted the use of a cross laminated timber and glulam for beams, decking and columns, whilst a concrete core and piled foundations were retained. This saved almost three quarters in upfront carbon from structural elements (not including sequestration). The windows align with the best-performing triple glazed units currently on the market and the overall glazing ratio was reduced from 51% to 29%.

The cost uplift for the residential stretch scenario was 5.3%. Yet it wasn’t able to meet the RIBA 2030 Climate Challenge target, as design interventions on homes only take us so far – there is still the energy used by dwellers to consider.
Further considerations for residential buildings:
– Unregulated loads: another kettle (dishwasher/washing-machine/etc!) of fish
Unregulated loads are inherently more challenging to predict for residential buildings. This is because every individual has a different suite of appliances and electrical gadgets and use them as they please.
Real-world data for unregulated energy consumption for various appliances and other household electrical items was taken from the Household Electricity Survey.
The majority of a home’s energy consumption being at the behest of the resident, not the developer, stresses the need to educate people on the impact their choices at home can have.
– Timber
The structural design for the stretch case was the most expensive for all scenarios and resulted in the loss of two floors to maintain building height. Whilst the embodied carbon benefit of timber is clear, due to current Building Regulations and the requirement for non-combustible materials in the façade, further work and development will be required to make it more cost-effective for project delivery.
– Offsets: a last (but important) resort
Whilst zero carbon operation is possible, through onsite generation and procurement of entirely renewable electricity, the industry is a way from being able to provide construction materials with zero embodied carbon. As such, offsetting will play a part in delivering buildings that are Net Zero Carbon in construction, but should only be sought when all reasonable on-site measures have been exhausted.
Our residential assessment found that the total cost increase of delivering a net zero carbon building is estimated to be approximately 6%.
