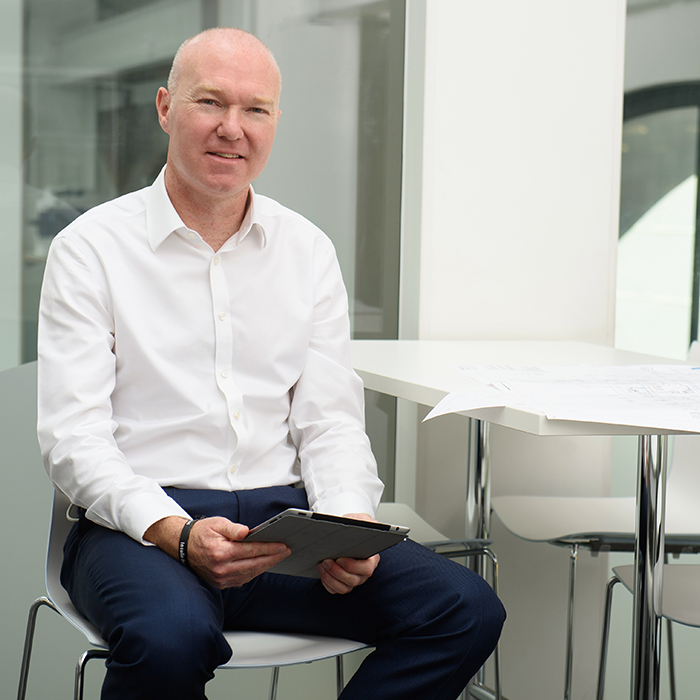Our project story
Oakridge
Vancouver, Canada
Mixed Use
An intelligent approach.
Building with intelligence.
Offering digital experiences.
Challenge accepted.
Oakridge is a ‘best-in-class’ digitally enabled environment that aims to deliver greater asset value, optimised building operations and excellent user experience. It features residential blocks with a variety of commercial spaces that are all tied together with state-of-the-art technology. Together with QuadReal & Westbank, we are helping to bring this vibrant community in the heart of South Vancouver to life.
Featured Content Section
Our goals are deservedly very large. We are exploring everything from the future of retail to housing, the work environment, mobility, parks, entertainment, public spaces, energy production and culture in a holistic, mixed-use development.
Ian Gillespie, Founder, Westbank
Challenge
Designing for mixed use.
As a mixed-used project, we are considering all the various sectors and how these will change over time. We need to adjust the way we think in order to foresee people’s behaviour and anticipate technology trends to come. With this, we have adopted a user first approach to design. We are analysing the types of users, behaviours and sectors and studying how they intertwine within the single environment. The user journeys from space to space will be seamless for both current and future generations.
Approach
Defining user experience.
To form the foundation of the smart building strategy, we hosted a series of workshops with various stakeholders to develop the project’s drivers. We wanted to extract our client’s aspirations, so we defined spaces by analysing the different visitor journeys around the complex. We were then able to visibly show and demonstrate the best technologies to optimise their user experience based on real information.
Technical impact
Integrated systems.
We are integrating previously siloed building and enabling the delivery of a modern, forward-thinking, Integrated Building Middleware Platform. The strategy enables the various state of the art systems to deliver enhanced benefit through more informed decisions and actions. Whether the user of the intelligent building is a tenant, retail shopper, property operator or business owner, the system provides tailored, focused and on time interaction for an enriched experience.
Human impact
Culture hub at the heart of a community.
This development is a true example of modern living. It features nearly 10 acres of public park, connecting more than 6,000 people through 2600 residential units. It includes 290 affordable housing units for the city. The finished product will be a carefully curated digital experience that allows residents and visitors to access the full range of possibilities that building intelligence design has to offer. Interacting with these digital platforms will allow users to develop an awareness of their contextual environment and stay up to date with events and promotional recommendations. The end goal is to encourage everyone to become one with the community.
We see this as a defining opportunity to set a new standard for urban living, locally and globally.
Key Figures
4.7m
Square foot
290
Dedicated social housing units
6000
People will occupy 2600 residential units
Featured Content Section
We are working closely with the client to design and create an incredible mixed-use project, delivering benefits and value to all aspects of life in Oakridge.
Stephen Wreford, Project Director, Hoare Lea
