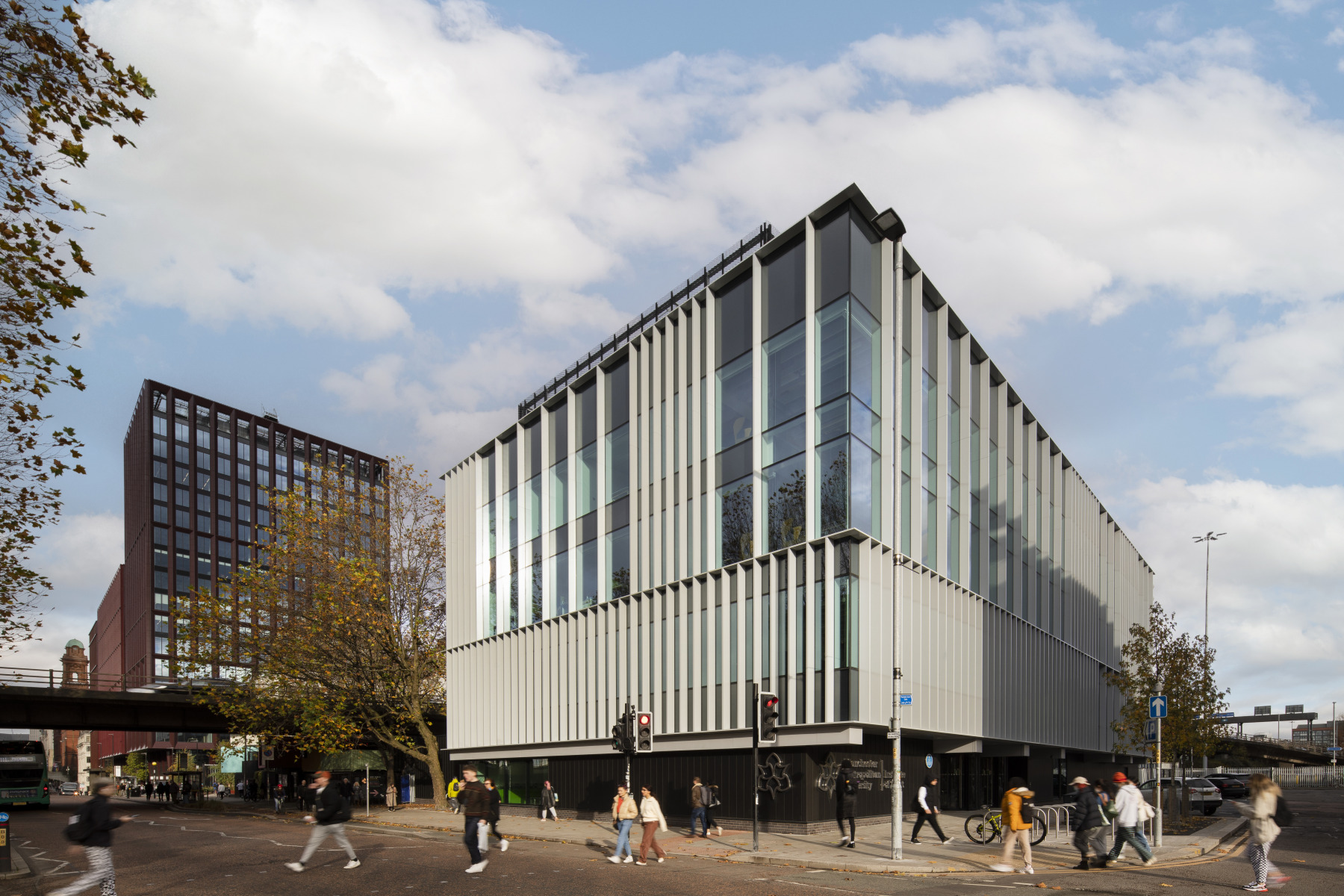Manchester Metropolitan University Institute of Sport.
A team effort to improve lives.
At this world-class centre for musculoskeletal science and sports medicine, bringing together multi-disciplinary sports science research and blended learning, researchers will be able to investigate how the body functions with the goal of assessing and understanding how to treat a range of conditions.
Digital infrastructure and networking were critical to provide a modern teaching facility that would encourage creativity and collaboration, and our Sustainability, Fire, AV/IT and Air Quality specialists were involved from start to finish, leading the engineering design up to RIBA Stage 4 and continuing, in a monitoring role, through to handover.
Pushing boundaries.
The building is equipped with a cutting-edge MRI imaging suite, environmental chamber, specialist laboratories, computing suites and collaborative seminar facilities alongside teaching and break-out spaces. Sustainability was carefully considered at each stage, with demand controlled variable volume ventilation combining with energy efficient plant and equipment to provide a comfortable environment throughout. Roof-mounted solar panels and optimised lighting assisted further towards achieving the SKA accreditation for the building.
With existing structure to work around, Revit played a key role in coordinating and 3D visualisation of high-level services to achieve the required aesthetic. The project has been a great success, with the institute ready to harness expertise from across the world of sport to push boundaries, improve lives and shape society.
