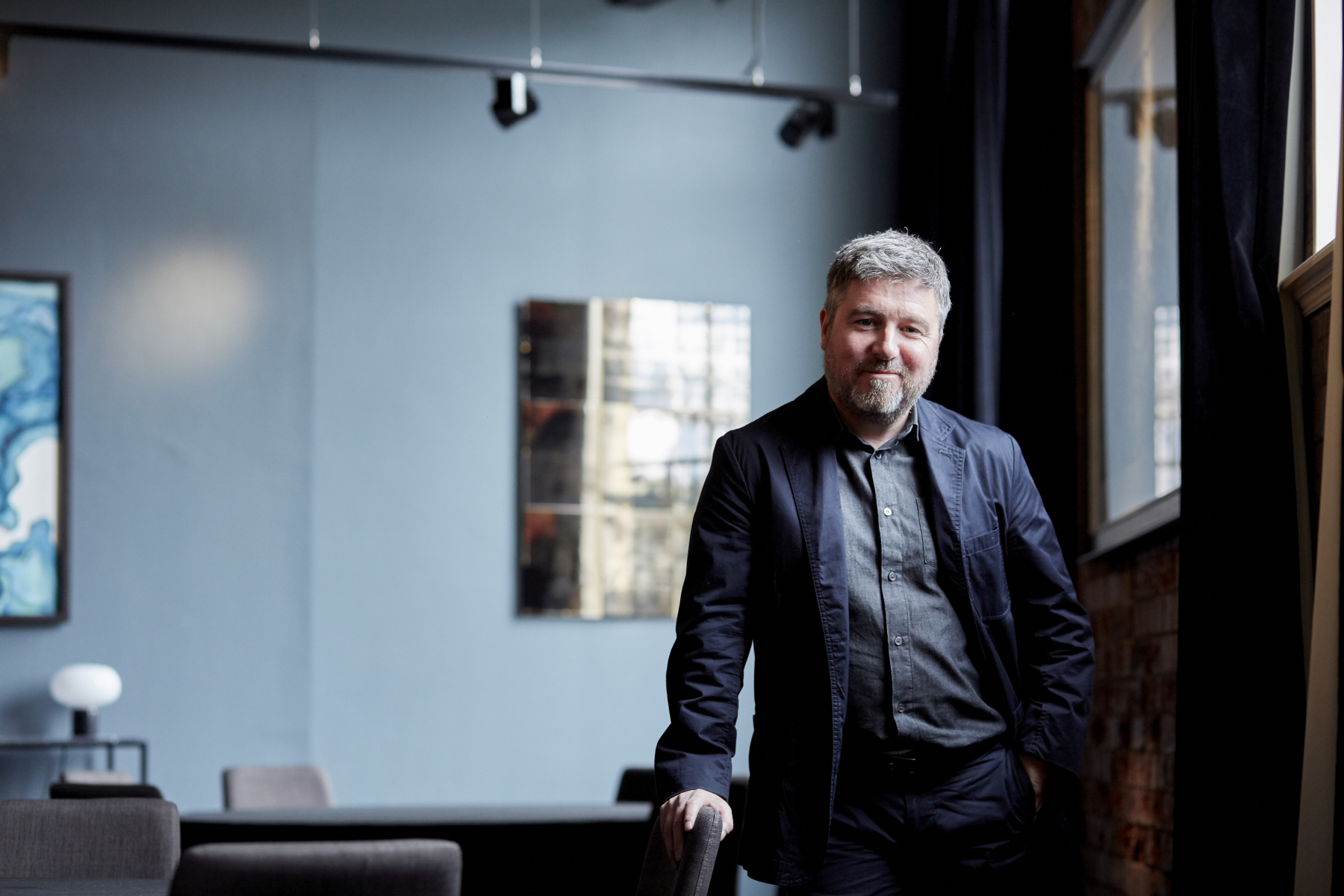Our project story
Lafayette
King’s Cross, London
Acoustics
Achieving acoustic excellence.
Supporting talent.
A collaborative approach.
Challenge accepted.
Lafayette at 4 St Pancras Square is a brand-new 600-capacity music venue that has been developed as part of the King’s Cross regeneration scheme. Owned by Ben Lovett of Mumford & Sons it is unusually set within a mixed-use building.
Now complete, the modern and fully equipped performance space will welcome grassroots musicians, helping to support a vital part of London’s thriving arts scene.
Image credit: © Michele Panzeri
Featured Content Section
The music scene is a defining feature of London but sadly some iconic venues have closed. Lafayette offers a much-needed performance space.
Matt Brown, Principal Acoustics Engineer, Hoare Lea.
Challenge
Contrasting objectives.
Lafayette had to be integrated into an occupied building with noise sensitive tenants located in the floors above. This created a dichotomy between the operator’s desire to host performances at unrestricted noise levels, and the need to avoid disturbance to the existing workplaces. This paired with various constraints on space, weight and budget, created a challenging but memorable project.
Approach
Making noise.
4 Pancras Square was never designed to house a live music venue. To fully understand the challenge, we first need to acoustically benchmark the existing building. A concert-grade sound-system was used to play loud music within the future venue. The sound was monitored at various points throughout the building. This benchmarking exercise reinforced concerns - with the beat of the drums being noticeable as high as the ninth floor.
Technical impact
Sound solutions.
The scale of the challenge was clear. We needed to develop technical solutions that contained the noise within the venue. Using our in-house specialist modelling software, combined with our existing knowledge of high-performance acoustic constructions, we designed a bespoke ‘box-in-box’ solution; combining acoustically isolated floors with specialist sound insulating ceilings and acoustically lined walls. Through extensive consultation with the Landlord, we reassured them that their ambitious plans could be met.
Human impact
Encouraging collaborative design.
Our collaboration with the tenant’s chosen consultant RBA Acoustic meant the exacting requirements of both landlord and tenant were met. We were able to overcome the challenges that were posed by the conflicting aesthetic, acoustic, structural and budget constraints. Following successful acoustic testing prior to opening, our design allows the venue to operate at unrestricted sound levels, much to the delight of production crew and audiences.
This much-needed performance space can support London’s ever-evolving music scene, giving audiences and artists alike a place to thrive, develop, and enjoy.
Key Figures
Winner
ANC Awards 2020: ‘Building Acoustics’ category
600
Person capacity
Opened
March 2020
