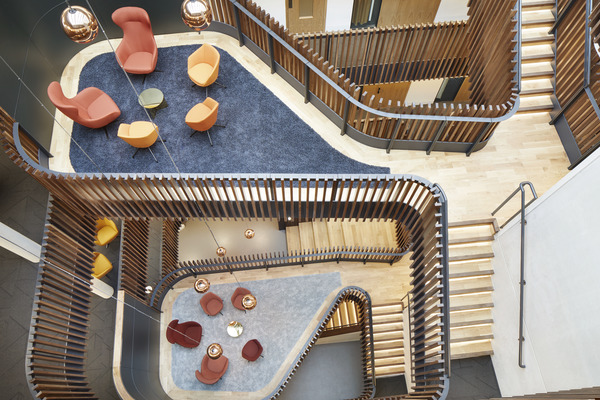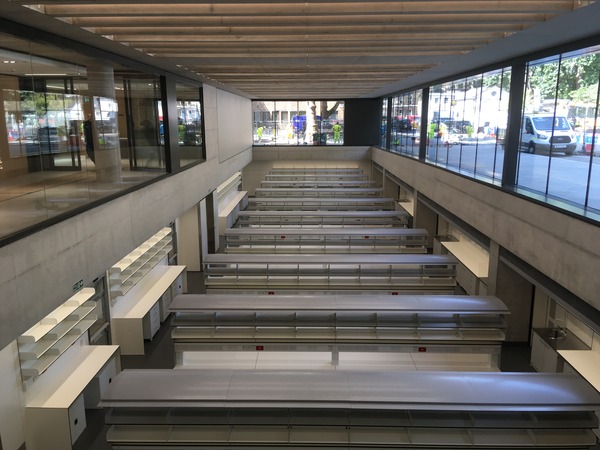Insights
Balancing collaboration and wellbeing: part 3.
The methods of creating spaces.
In part two, I discussed how we can create spaces that will foster collaborative research. Part three discusses practical design approaches
Some people feel energised by working closely alongside other people, while others prefer a quiet space to themselves to focus on their work. Before making any big decision on your internal layouts, engagement with stakeholders is a key part to to understand end-users aspirations as well as promoting a culture that is compatible with those aims.
Agile methods of working
The pandemic has accentuated the desire for people to work from home when needing to deliver individual work. This has shifted the focus of the workplace environments from being mostly productive to mostly collaborative. In science buildings, we found the need for collaborative spaces and quiet working spaces to co-exist but this can be an obstacle to occupant’s wellbeing in an open-plan layout due to noise. Science building architects must find the right balance between research spaces, collaborative spaces and quiet spaces to deliver on the wellbeing objectives.
Open plan layouts
The main idea of open plan layouts, which encourages collaboration and cooperation, is simply the ability to easily talk to your colleagues nearby, see and hear what’s happening around you, and interact with others in your workspace, encouraging social encounters. To that effect walls and doors are physical obstacles to that aim. However, poorly designed open plan offices can cause distractions due to noise. To give privacy for telephone conversations, open plan office layout must offer alternative spaces that offer speech privacy
Collaborative work modes
In lab settings, most research is conducted by teams—even if the team members will spend the majority of their time involved in individual tasks, investing in collaboration spaces to create a more positive and productive working environment can realise significant returns.
Recent work by Svigals + Partners in research-focused workplace projects, included many varied laboratory facilities, which illuminated the value of designing labs and other workspaces as productive playgrounds—in other words, environments conducive to open participation and creative collaboration. The reality is that institutional and corporate owners and research facility operators face hard choices when planning a new facility or renovation. But once the long-term benefits of integrating collaboration space into a facility program are factored in, there’s really no choice at all.
In this context, it becomes essential for organisations to promote collaboration and informal interaction among colleagues and their peers who are pursuing unrelated study. Providing attractivespaces that support cross-disciplinary interactions and a sense of community including break areas, cafeterias, lounges, and even outdoor patios, becomes a mission-critical investment.
Maximising transparency
Transparency of space is mostly achieved by glazed separations. This design tool allows to maintain visibility of spaces to put science on show in the case of labs and remind workers of availability of private space to meet, whilst maintaining a sense of connectedness and shared mission. Transparency is also a key tool in bringing natural daylight into internal spaces which studies have shown to foster health and productivity in workplaces of all kinds.
Inviting social spaces
If the goal is to create spaces that are used frequently and at length, their design must support occupant wellbeing. Finishes and materials should be low or zero-VOC for indoor air quality, natural light must be large enough to penetrate internal areas, mechanical systems should provide a comfortable and fresh environment and acoustics must both contain noise to their local areas and be conducive to a vibrant yet pleasant aural environment.
A choice of spaces to collaborate
Collaboration spaces must be easily accessible in all areas of the buildings, but their diversity is as important as their location.

By providing collaboration and meeting spaces that offer a visible range of acoustic performance, users can choose the right place for their intended activities. The Beecroft physics department in Oxford is a good example of this strategy being successfully applied. The design of the atrium offered every opportunity and choice of spaces for Scientists to collaborate. Open Clusters were introduced halfway between floors without a line of sight with each other to create a sense of privacy. Meeting rooms present on every floor and every corner of the building are open, semi-enclosed or acoustically private to suit the diverse needs of scientists. For example, Huddle rooms were designed with sound insulation in mind to contain potentially raised voices, whereas innovation spaces are more likely to require speech privacy.
Acoustic zoning
Acoustic zoning is particularly important in open plan areas where the sound attenuating benefits of physical separations are not present. This requires a deep understanding of how the spaces will be used daily to create adjacencies that are capable of co-existing without impacting each other. Acoustic zoning of open plan spaces is achieved with sound absorption treatment and dedicated use of spaces.
For example, flexible furniture layout for spaces associated with multi-purpose rooms should not ideally be located near quiet study zones due to the potential noise impact of activities. Channelling employees into common areas is a simple and effective way to promote creative collaboration. But the layout of open circulation areas, should preferably not be located next to quiet study and write up areas. Similarly, to control voice levels in Group huddles located in open plan areas, these spaces are best limited to a handful. A greater number of collaborators will inevitably generate higher voice levels.
Background noise
Audibility of speech across a space is directly related to background sound levels. As such there is no acoustical merit in over-attenuating mechanical ventilation systems. They can provide a beneficial sound masking effect as it is the distinguishability across an office that are often affecting concentration.
Laboratories sound reverberation
Where showcasing science is of importance, large laboratories with a high level of transparency are proposed. This carries the risk of excessive sound reverberation and although higher noise levels are generally more acceptable in labs, the emergence of powered and counter-mounted lab apparatus can be a source of noise levels that reverberate throughout the space in the absence of absorbent finishes. Antibacterial and cleanable sound absorbent finishes are commercially available for CL2 Labs and contribute to attenuate ambient noise levels.

Interdisciplinary collaboration plays a pivotal role in advancing science within research communities, particularly in today’s landscape where specialised skills are more crucial than ever. The post-pandemic age we live in and the desire to locate science buildings in urban clusters means that many building developers and tenants want to maximise usable floor spaces by implementing an open layout strategy. The drawbacks of closeness and openness can be designed to the benefit of occupants’ wellbeing, especially with regard to noise levels.
Conclusion
My three insights have illustrated how spaces that support interdisciplinary collaboration can be seamlessly integrated into the design process alongside a human-centric approach. This is achieved by offering a variety of collaborative spaces, following to principles of good acoustical design and cultivating a culture that embraces diversity of thought and people.