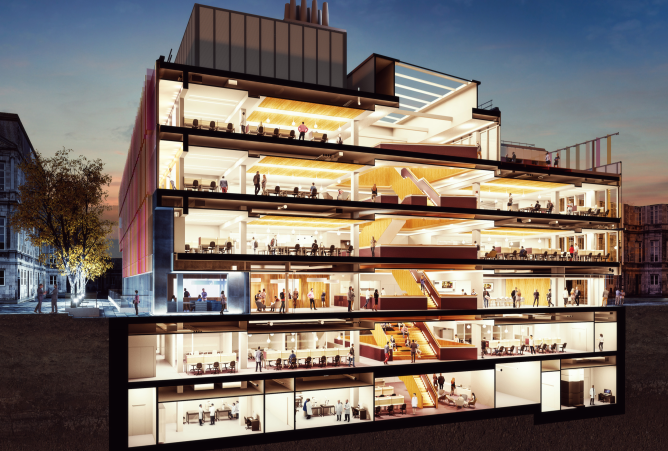Insights
Fire engineering: when two become one.
University of Oxford’s Biochemistry building.
How do you set about bringing two buildings into one and ensuring they form a safe space for all? When a project requires the connection of architectural finishes, building operation, and M&E systems, a complex fire engineering solution is integral…
University of Oxford
The new Biochemistry development for the University of Oxford was all about bringing two buildings (one almost a decade old and one new) together to act as one whole building.
With changes in scientific research practices having occurred since the existing building was designed, the new building needed to create more write-up spaces and, ultimately, a better integrated community of researchers.
Existing building:
– Designed for approximately 418 occupants.
– 1 central atrium.
– Opened in 2008.
– 6 floors of research areas, laboratories, and teaching spaces.
New proposed extension:
– Approximately 13,000 square metre gross internal area.
– 6 levels.
– 1 large central atrium (created by combining the extension with the existing building’s atrium).

The central atrium connects the existing building with the new extension.
Image credit: Hawkins Brown Architects
So what did developing a fire safety strategy for this unique project during RIBA Stage 2, 3 and 4 involve?
Most importantly was closely consulting with the approving authorities; the university’s Fire Officer, facilities management team, and insurers to ensure that they understood every avenue that we explored.
We also collaborated with our expert Science & Research MEP engineers to discuss our findings and proposals.
Our work also involved extensive CFD (Computational Fluid Dynamics) modelling, which helped us:
1. Open up the atrium to floor levels
Given that it was proposed that the completed development would form a single building, we conducted a detailed smoke analysis of the atrium.
In order to satisfy atrium smoke ventilation requirements, the top two storeys of this space should have been enclosed. However, by undertaking an ASET/RSET (Available Safe Egress Time vs Required Safe Egress Time) assessment, we could explore the possibility of keeping the floor levels open to the atrium and develop a fire engineered solution.
2. Create scenarios to show safety compliance
We ran several scenarios as part of our fire engineered assessment, the key scenarios were:
- A fire in the existing building, at the base of the atrium
(to assess the current conditions within the existing space). - A fire in the existing building, at the base of the atrium, but incorporating the designs proposed for the completed project
(to assess how the extension affects conditions in the existing atrium). - A fire in the basement of the completed extension.
- A fire in the lower level of the completed extension.
- A fire in the third level of the completed extension.
3. Establish the Available Safe Escape Time (ASET)
The ASET is the period it takes for occupants exposed to a fire to likely be unable to evacuate because of exposure to smoke, radiant heat and toxic gases.
For the purposes of this study, we were able to show that:
- A minimum visibility of 10 m at a height of 2 m above floor level could be used as design criteria.
- A temperature of 120°C at a height of 2 m above floor level could be used as design criteria (when no sprinklers have been activated) and 60°C (after sprinkler activation).
- A FED value of 0.3 and a maximum radiant heat flux of 2.5kW/square metre could be used.
Our CFD modelling study also allowed us to establish:
- Once the building is completed, the performance of the smoke ventilation will be improved through additional outlet vents and larger smoke reservoir.
- The proposed smoke ventilation meets the functional requirements of Part B of Building Regulations 2010.
- Tenability criteria are achieved throughout the entire simulation time.
- There is no requirement for compartmentation between the existing building and the completed one.
- The means of escape route within 4.5 m of the edge of the void is acceptable.
- Defined required inlet and outlet ventilation areas for the extension.
By using a modern fire engineering approach based on CFD modelling, we helped ensure the vision for the university’s new research facility could be achieved.
