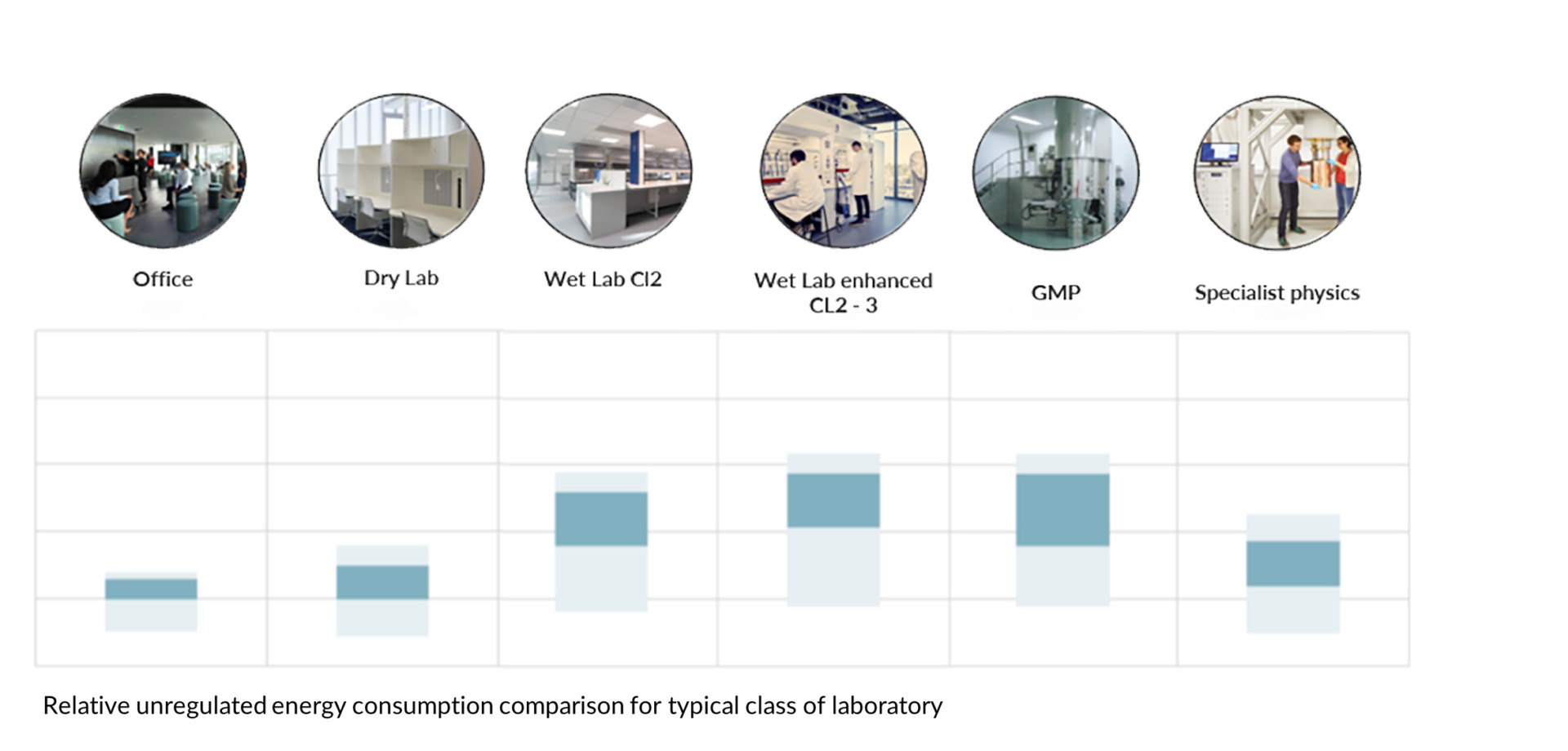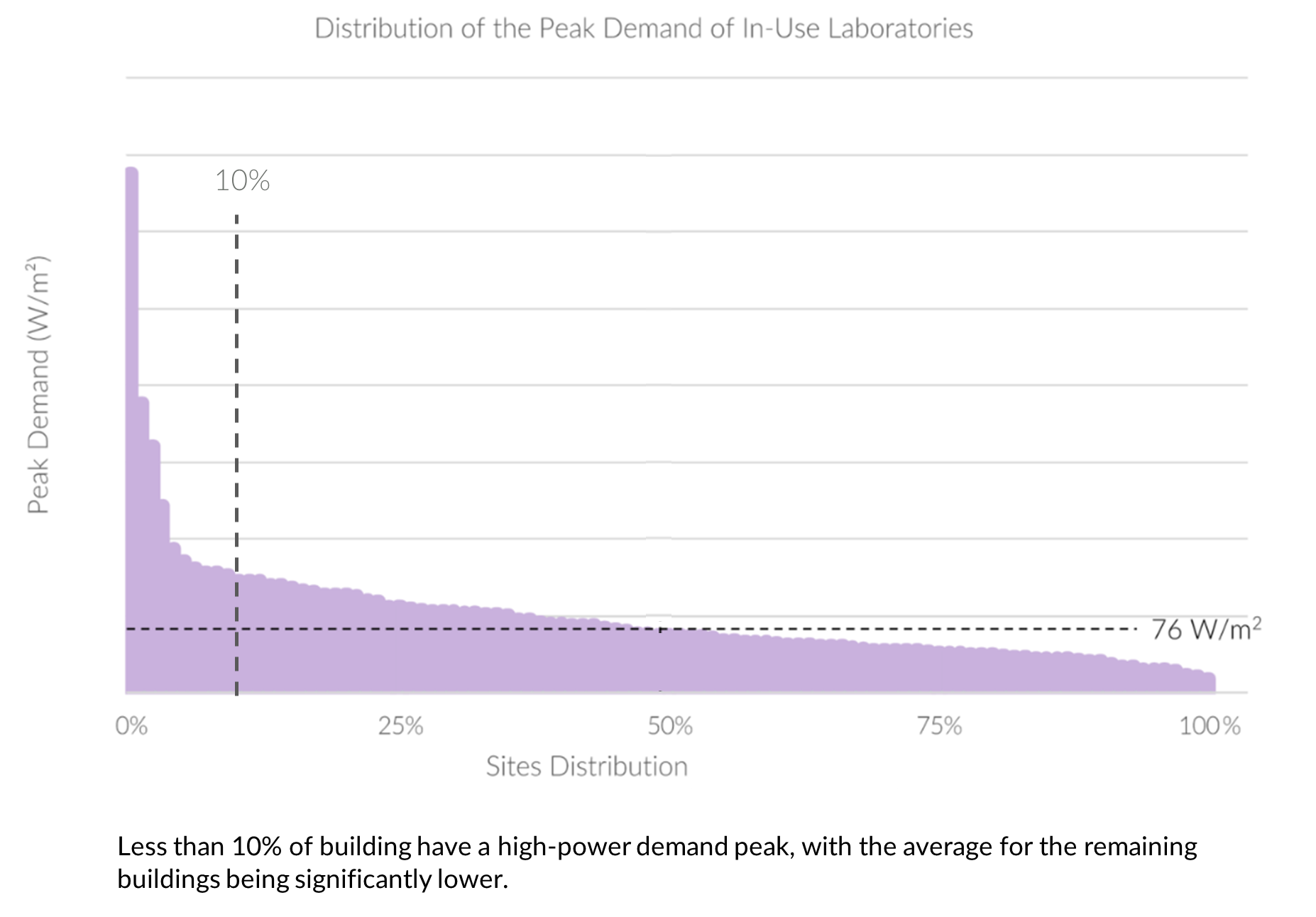Redefining laboratory energy intensity: Part 1.
Understanding the needs of the commercial science sector.
Laboratories have traditionally been thought of, and designed as, high energy intensity buildings requiring large power loads to support specialist research equipment and ancillaries. Their energy demand varies, depending upon the type of research, or needing special power-hungry equipment.
The Commercial Science sector has recently emerged as an established and growing marketplace for the construction industry. Driven by public and private sector investment funding, it has changed the way science is conducted, what users require, and how this is being facilitated to create science buildings.
In this two-part article, our Energy Economics and Science and Research teams explore how the industry can adapt and modify its services to ensure best practice for the commercial science sector.
Is industry delivering client best value?
Are the energy intensity metrics, accepted at present, appropriate for our clients’ needs or is our collective understanding of research science establishments traditional and old-fashioned, meaning that we are sleepwalking into delivering something that is not actually the best for the client? Additionally, what is the impact of this is on the national power infrastructure for established and emerging science hubs or the potential impact on significant infrastructure enhancements?
When considering the building form and materiality for a science building, only a small part of the building will be used for energy intensive experimentation, so comparisons can be made with commercial office or equivalent buildings. Therefore the energy intensity for materiality and infiltration should be very similar.
Most designs will no-doubt significantly reduce carbon emissions through efficient design, plant selection, energy recovery and high performing façades, as well as incorporating renewable energy in some form. Even with this in mind, science buildings tend to be a long way from low or zero carbon – potentially because the assessment starting point is flawed by not having more ambitious emissions targets.

The main driver for differences between science buildings it is the type of tenant and where they are in their organisational growth such as start-ups or more maturing organisations, as this can drive the occupation density, diversity, and the type and size of equipment. This in turn directly affects the small power allowance to the building.
However, this is only part of the picture, we need to understand the baseline, our building design parameter.
This decision is made harder when thinking of the impact of unregulated power loads which have always been ‘hard to manage’ in terms of allocation and how they are accounted for. Not knowing what equipment will be used by a tenant, or use diversity, can have significant impact on the incoming building power demand.
To a limited extent the power load can be sense checked against what the new building can physically hold, for example could the building ever support the installation of Nuclear Magnetic Resonance (NMR) instrument with the high equipment structural loadings and contain the gauss lines so that adjacent tenanted spaces would not be affected? However, it is usually a qualitative review, and it is still hard to refine beyond that shown in the earlier diagram.
Understanding power use, not requirements.
Hoare Lea has an extensive database of science building data sets going back over several years. Our Energy Economics team analyse these data sets with statistical methods to predict peak power demand to gain a unique insight on how buildings operate in-use and inform design metrics.
Understanding actual power demand for similar types of building over time is very important. By stripping away the detail and looking at the holistic trend our analysis will allow for and anticipate change of use and changing working patterns pre and post covid era, and beyond. This is our starting point to bust the myth on whether buildings usually use most of their available power.
The use of this data opens numerous opportunities which allows us to have early discussions with the client to generate more realistic business modelling, including commercial value and yield, understand better what the marketplace is really requiring and not just expecting; and for clients to get the best for their investment and meet their target market.
Should the client be designing for the whole range of the science market spectrum, or to establish who the building should be designed towards to capture the market share?
Selecting power demands that reflect the trending needs for the building based upon analysed data provides better understanding of local power infrastructure and longer-term decisions on the capacity available or any significant infrastructure to be master planned.
So why do all this? Refining peak power demand with data from operational facilities can predict potential behaviour of the building across a year; moving away from industry standard ‘worst case’ estimates.
