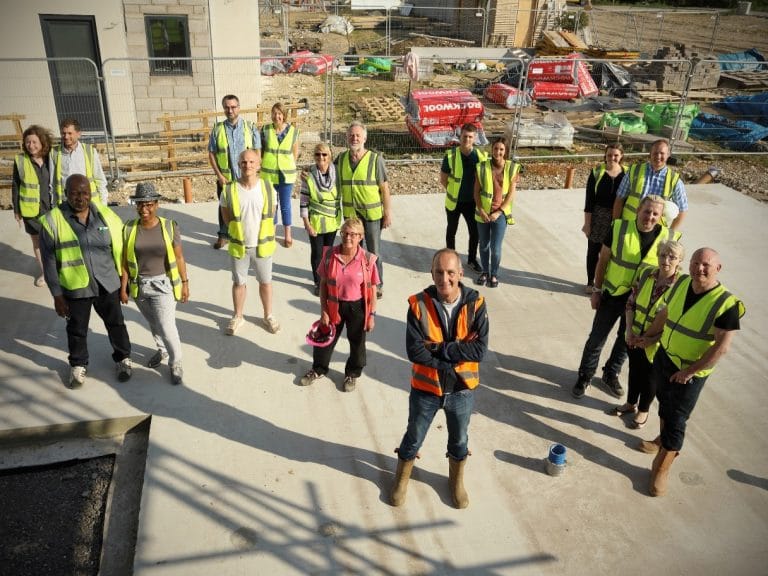Insights
Behind the scenes: Grand Designs ‘The Street’.
Laying the ground-work for Graven Hill.
What: Grand Designs six-part series about Graven Hill
When: Thursdays at 9pm on Channel 4
In the last few weeks, you may have caught some of the Grand Design episodes all about the Graven Hill development – the largest self-build scheme in the UK. With plots laid out to promote a long-term neighbourhood community, it’s making the self-build dream possible for people who wouldn’t usually be able to consider it as an option.
Called ‘The Street’, the six-part Grand Designs series follows the people who bought a plot as they set about building their homes.
It’s a fascinating insight into a unique scheme – a scheme our firm has actually been supporting for a number of years.
Back in 2013, our expertise was called upon for the project. The team developing the Graven Hill masterplan had found that Cherwell Council had great aspirations for carbon emission reductions and sustainability, but not much experience of the real-life implications this might have for individual house builders.
Our first involvement was therefore to review the existing planning conditions (which originally required each self-build home to achieve Code for Sustainable Homes Level 5), and work with the developer and the local authority to set targets that would be achievable for the individual housebuilders.
Our technical expertise meant we could advise on relevant and achievable sustainability and energy-reduction targets, and negotiate them on behalf of our client.
We talked through all the options, including Passivhaus, centralised versus de-centralised energy supply, and – in the end – landed on a number of individual targets. By setting minimum thermal standards for the houses as self-build units, we were able to give the self-builders the freedom to create the home they wanted, while maintaining standards of sustainability that will be better than the building regulations.
In fact, we are still involved with checking some of the design proposals against these standards from time to time as part of our strong relationship with the client, Graven Hill Developments Limited.

Translating technical information
Understandably, the amount of information that first-time housebuilders without technical expertise can be expected to take in is low.
It has been really interesting to see how the developer approached this unprecedented project. We knew that providing too much detailed or complex information would probably mean it wouldn’t be looked at or understood.
In response, we decided on just a four-page overview that provided the house-builders with clear, straightforward guidance for energy efficient design.
‘Plot passports’ for each individual site set out all of the targets they needed to meet in just a couple of pages, and explained in a simple and visual way what the self-builders needed to do to meet these standards.
This whole process was one of the most enjoyable aspects for me – to provide the right advice to people meant re-thinking how we communicate technical information.
Over the years we have also supported the project in a variety of other services, from reviewing the designs for some of the ‘pilot’ projects (those on Grand Designs), to our Birmingham office’s MEP solutions and our Energy & Utilities Infrastructure team’s work ensuring the plots had services in advance so that the building designs could work around them.
For more information contact myself or Ashley Bateson.
