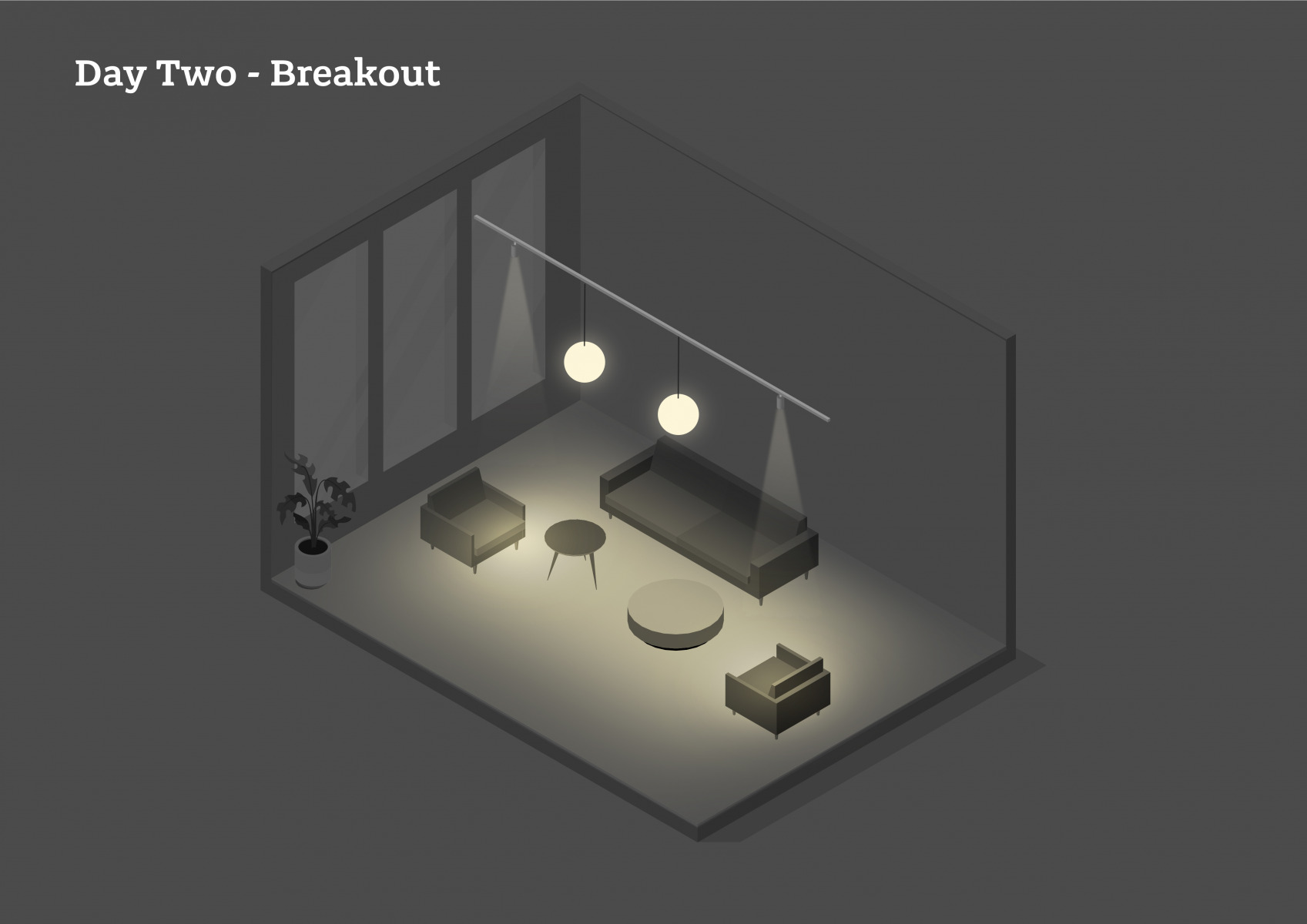Insights
Taking traditional workplace lighting to task.
A Lighting Design long-read.
Will the office ever be the same again? When many of us eventually return to some level of regular office-based working, will we miss the more personalised workspaces we have at home or will we quickly forget the pros and cons?
The answer will be one for debate over the coming months, but I can tell you now what the future of office lighting is.
The future of workplace lighting is the same as it always has been – illumination that enables the task carried out, makes the space look great, is designed with an understanding of people’s physiology, and offers a level of personalisation.
I believe this overall aim often gets lost when the construction industry focuses more on the what has been done in the past, perhaps led by a fear of not letting the space and less on creating quality workplace. So many CAT-A offices are routinely illuminated to 500 lux uniformly across a floor plate in anticipation of any potential tasks that a tenant may carry out. The tenant doesn’t need 500 lux across the floor plate and, in fact, they might even reject this original choice so it gets removed and disposed of as part of a CAT-B fit out.
Battling the dinosaur.
CAT-A office lighting is a dinosaur that seems to have thrived with the need to create lettable office spaces in a competitive market. Not only does it cause more light, more energy and more embedded carbon than could be needed but it also creates bland and undesirable spaces.
This is exasperated by speculative office design to an incorrect understanding of BCO requirements. They require that the floor plate can be split into smaller partitioned spaces on a grid without dramatic change to the building structure. This allows the tenant to modify the CAT-A design for their needs without the need for major renovation, which is an admirable concept…. but the reality is that for some spaces this has meant placing a light on a grid that is tighter than it needs to be to provide good illumination.
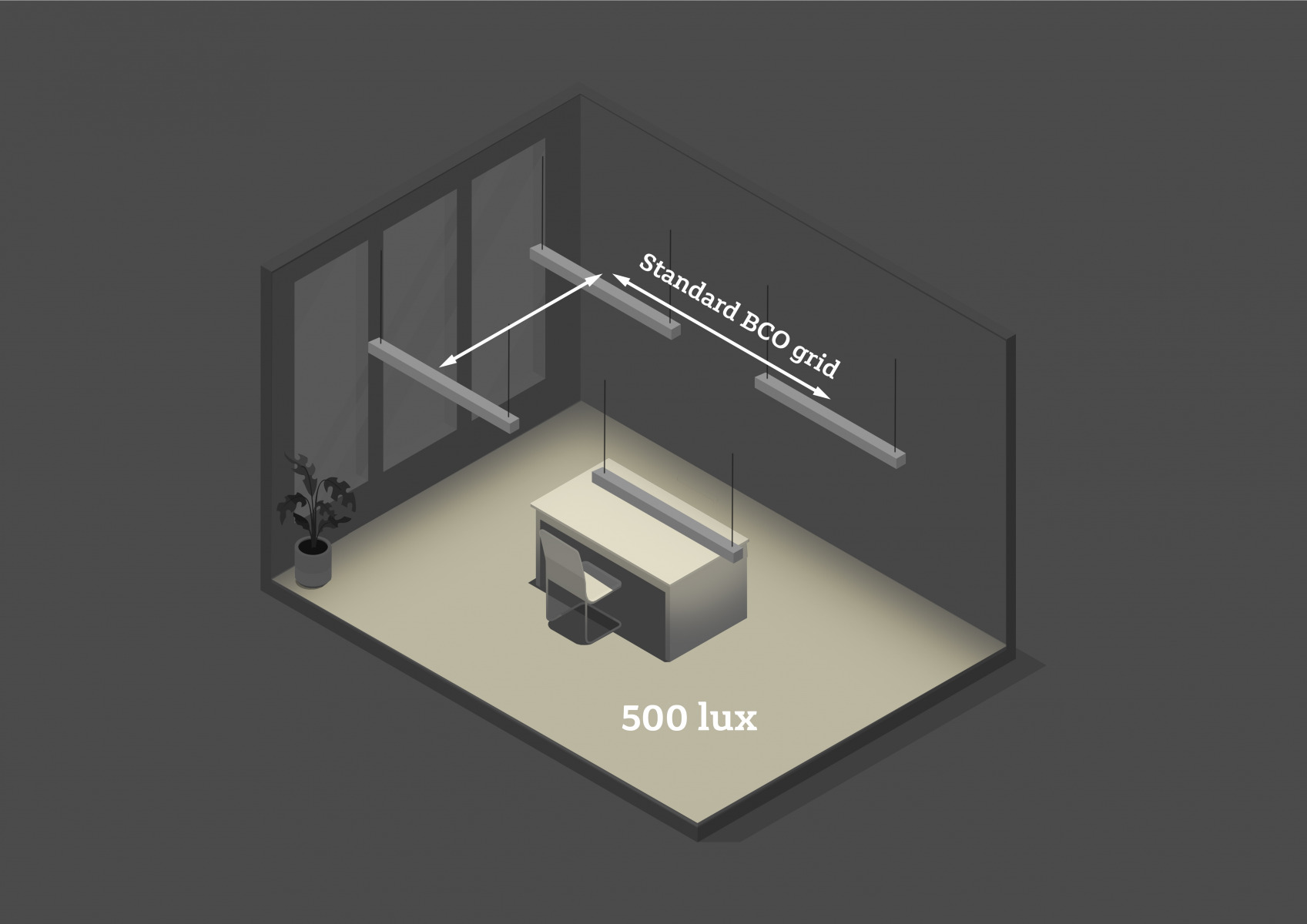
Above: BCO style grid.
This usually leads to over-illumination, more energy, more embedded carbon and more potential waste.
So can our working at home experiences suggest a better way to approach office lighting?
At home.
In our homes, we have probably become used to working with less artificial light, more daylight, and light that is more domestic (in aesthetic, colour and illuminance level) than we have in offices. Many of us also have greater access to daylight because our desks tend to be next to a window.
How have we coped? Well, firstly we have coped because we had to, but also it is because most of the tasks we carry out in the modern workplace no longer require detailed visual acuity because of self-luminous computer screens. Secondly, if we have needed light– we can take action: whether moving our position, buying something we need, or using a light source we already have.
Essentially, at home, we have had the freedom to proactively ensure the light we need for the task in hand.
Read any lighting guidance (CIBSE SLL LG7 & BSEN 12464 part 1) and you will find little reference to blanket illumination across the floor plate… it talks about task and task areas.
The fact is that most jobs do not require that level of discrimination of detail anymore and so the 500 lux requirement is a little out of date. Now, the standards recommend that instead of illuminating the whole space to one level you can illuminate the task to the highest level and then the surround to lower illumination levels.
In addition, it supports the idea that a proportion of the task light can be made up of local desk lighting.
Local desk lighting gives people more control of their environment which is shown to increase engagement and wellbeing, as well as reducing overall energy consumption.
There is an added detail that illumination should increase in deeper floor plates and the British Standard and LG7 differ slightly on the task illuminance level (300 & 500 lux), but the intention is clear: the illumination should be located to the task and not the whole space. A new EN12464 is being released soon which we expect to add a differentiation in illuminance for an aging workforce who needs more light, but we expect that illumination for task will remain.
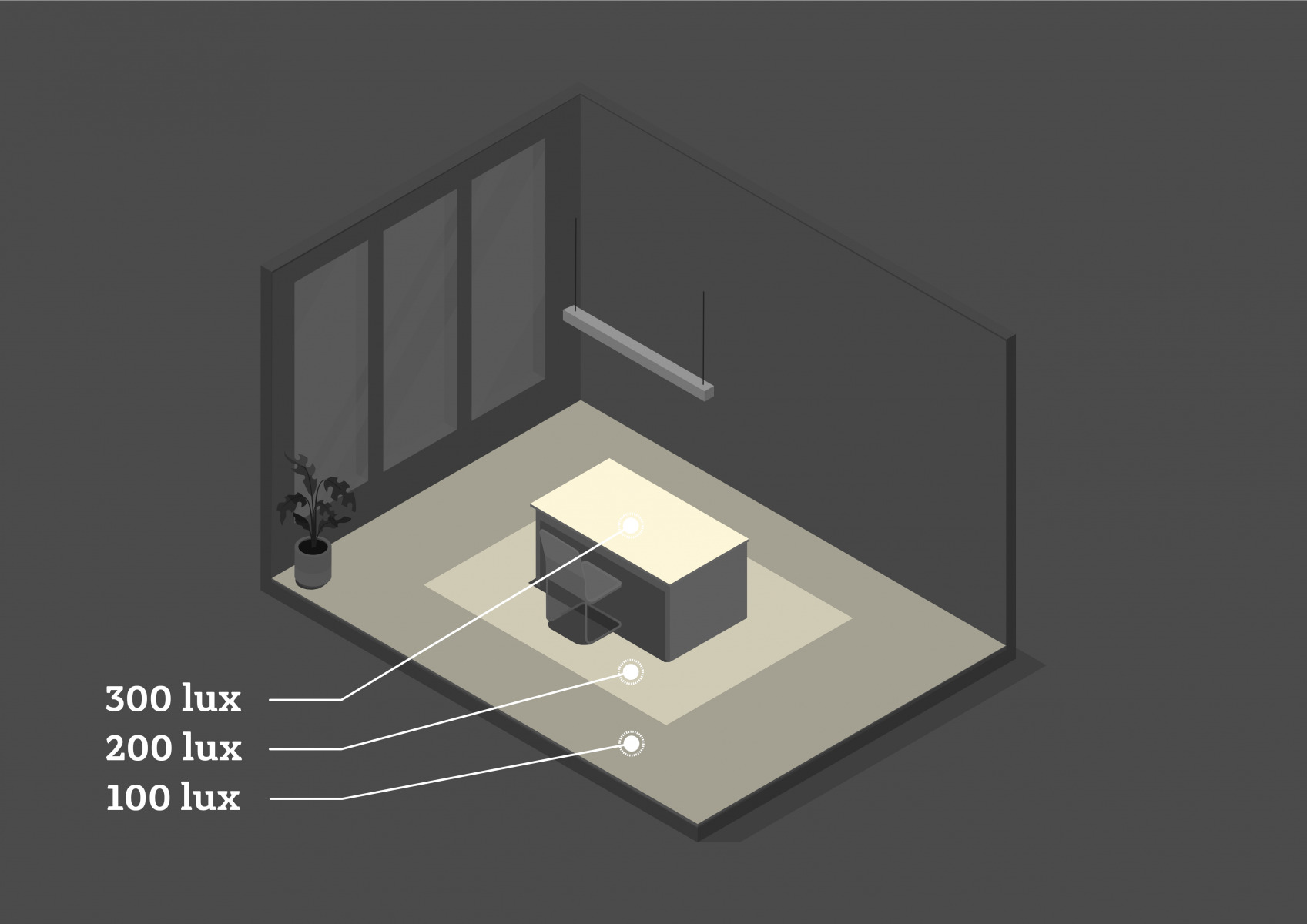
Above: reduction of illumination levels outside of task zones. This reduces energy and lighting products, and creates more interesting, collaborative spaces. CISBE LG7.
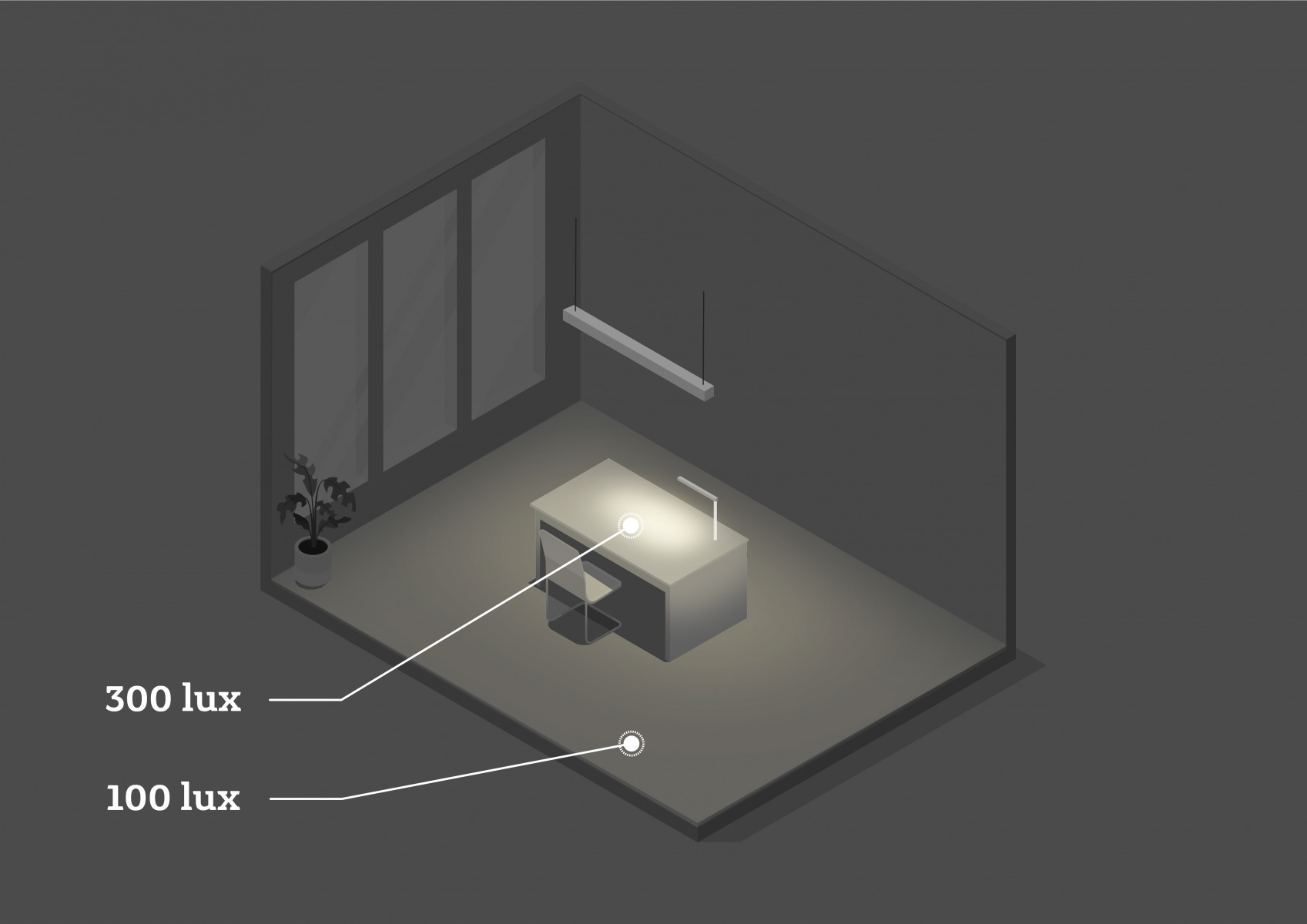
Above: task light can form part of the eventual task illumination levels, which allows people to light to their own preference and offers energy reduction.
So where does this leave workplace design?
Expectations of our workplace were changing before the pandemic, but it has accelerated significantly. Our future workplace needs to meet the needs of autonomy and flexibility that many of us have had met through home working, alongside the collaboration and social interaction that we crave. How we use light needs to respond likewise. Ultimately, we need to:
- Illuminate appropriate to the task and need of the person (age)
- Design light with people’s physiology in mind, remembering daylight
- Create interesting spaces that support socialising and collaboration
- Add a level of personalisation for better engagement and energy saving
No longer should we accept bland, uniform illuminance. Instead we can create spaces with lower levels for relaxation and more focal, user controlled for focussed task.
Designing around the needs of the person offers great opportunities in terms of wellbeing (using natural and artificial light to support our physiology) and energy reduction by reducing uniform illuminance. By lighting in a task oriented manner, we can design the specific light levels, in the right spectrum, at the eye to entrain circadian rhythms.
Changing our approach to speculative office spaces.
It seems reasonable to suggest that if we do not know the tasks and the desk layouts in initial stages, we should only illuminate to background levels. By lighting to a low level in the speculative stages and installing a lighting infrastructure that can be easily modified – such as track or busbar systems – new lighting can be easily added.
Happily, wireless controls, such as those that utilise Bluetooth or Zigbee, means that lighting only needs a power supply and not control cabling. It can be easily reconfigured, new lights added, and new dimming scenes created without going back to the control panel and without the need for controls engineers.
If the idea of only providing background illumination at CAT-A stage above worries a client or letting agent, there is always the option to demonstrate task-based lighting in a number of smaller sample areas. Taking this approach is beneficial for developers and letting agents as they get to sell an energy efficient story to future tenants, reduce initial installation costs and show tenants the possibilities that the lighting offers within their future workplace.
Ultimately, Covid 19 has changed our perception of workplace for good, and the changes to behaviour discussed here intersect timely with other huge issues for the construction industry.
Flexible workplace lighting not only creates better spaces for people in a variety of ways, it can also enhance people’s productivity, collaboration and retention… and is cheaper to install. As it also supports the vital move to Net Zero Carbon for our planet, it is a change that is beneficial across the board… if we are brave enough to make it.
DAY ONE: Speculative office illuminated to 100-200 lux.
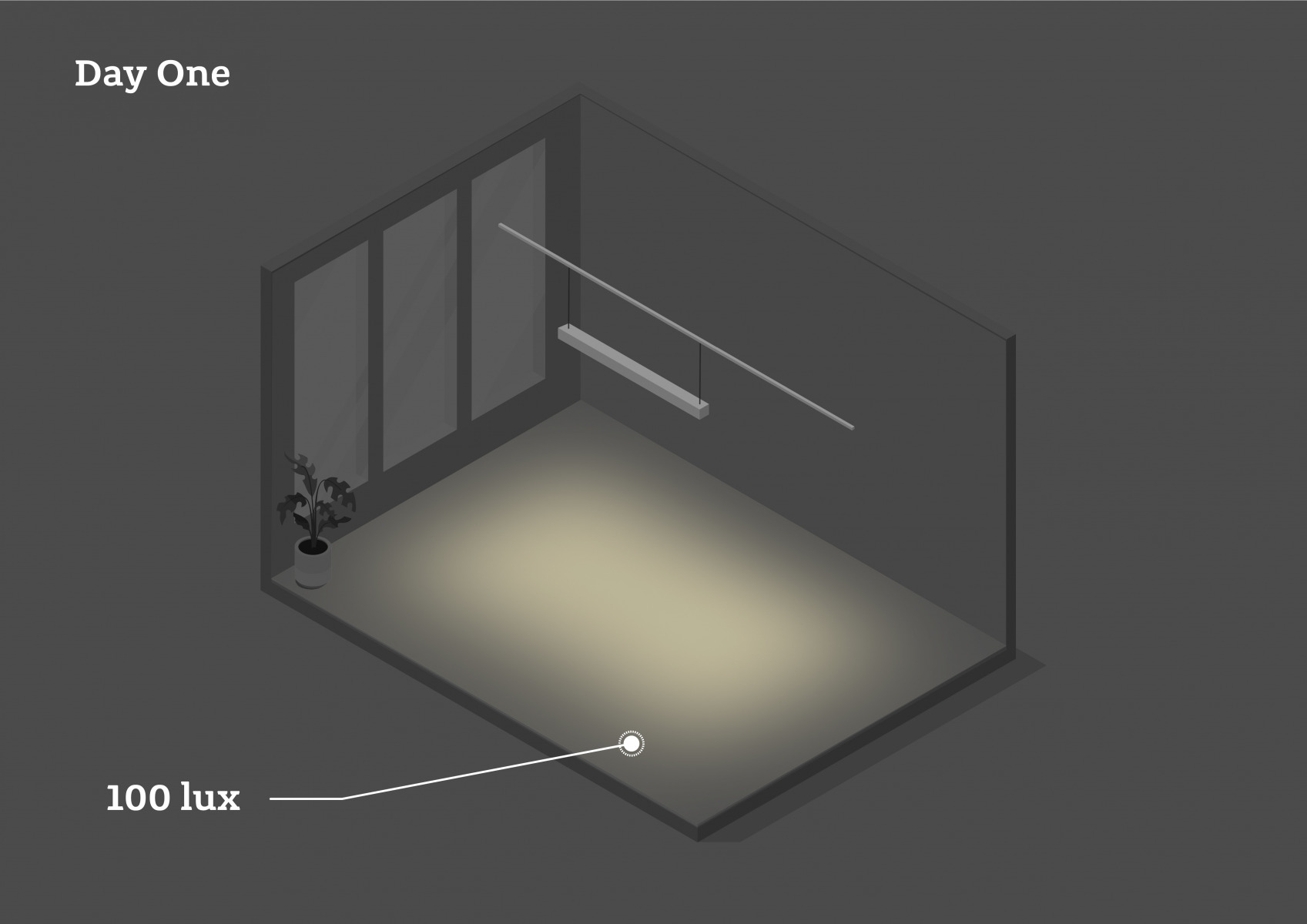
DAY TWO : Additional ceiling light or desk based task lights added to achieve task illumination.
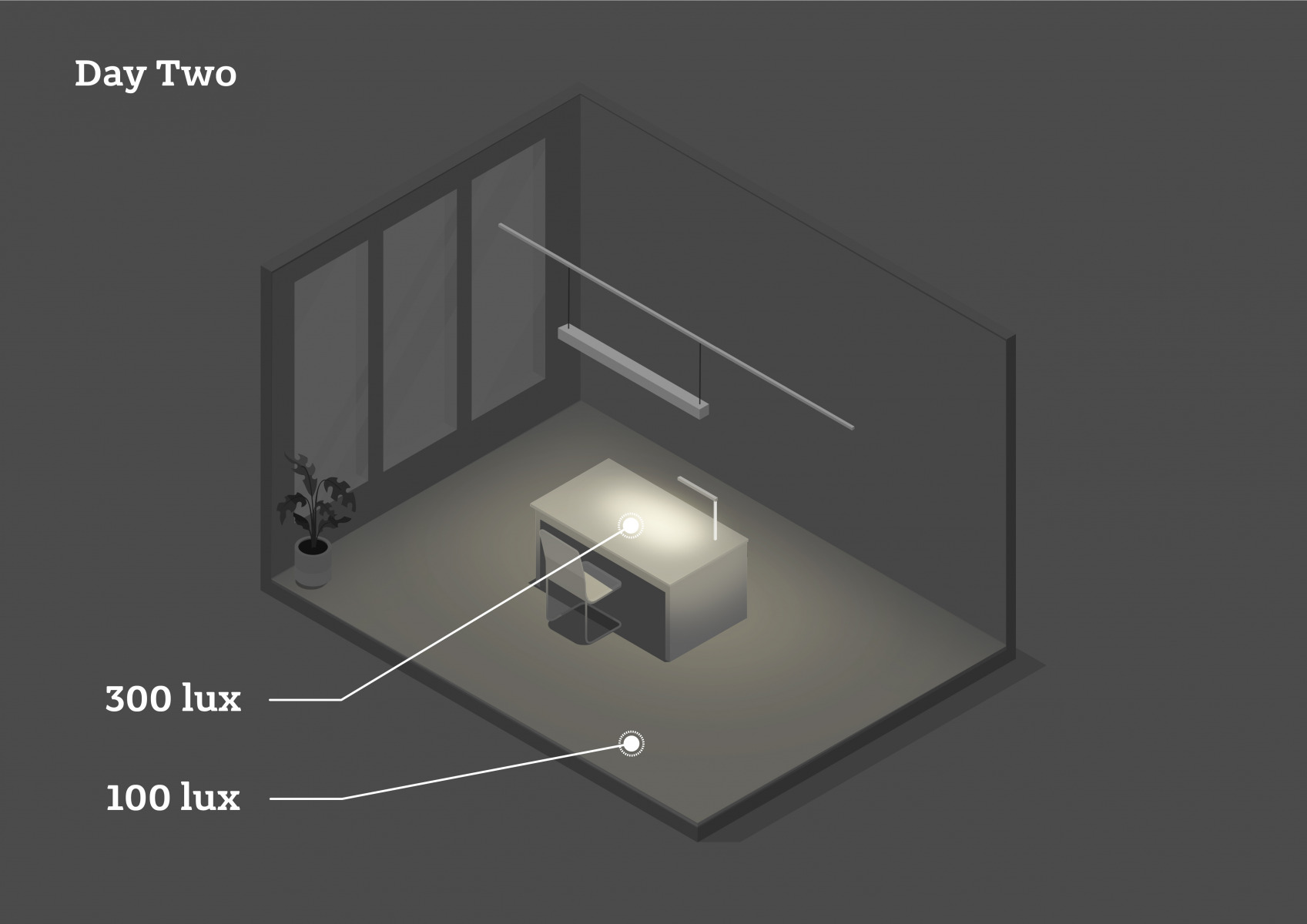
Day Two – Lighting infrastructure allows modification of lighting styles to achieve more relaxed ambience / breakout spaces.
